HARVARD Plaza
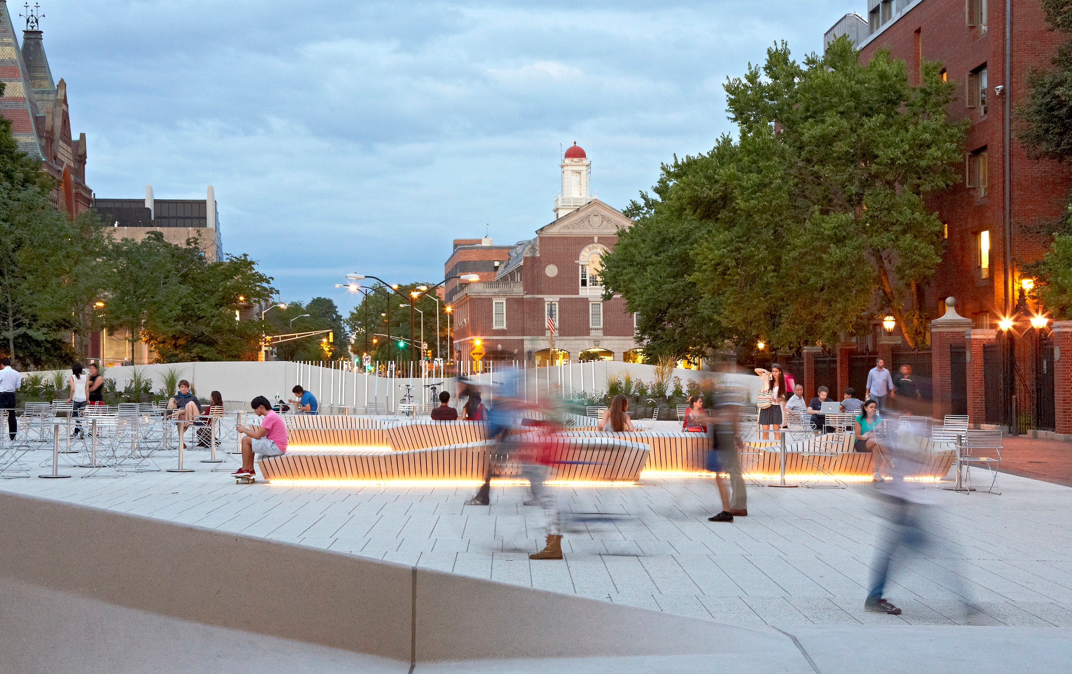
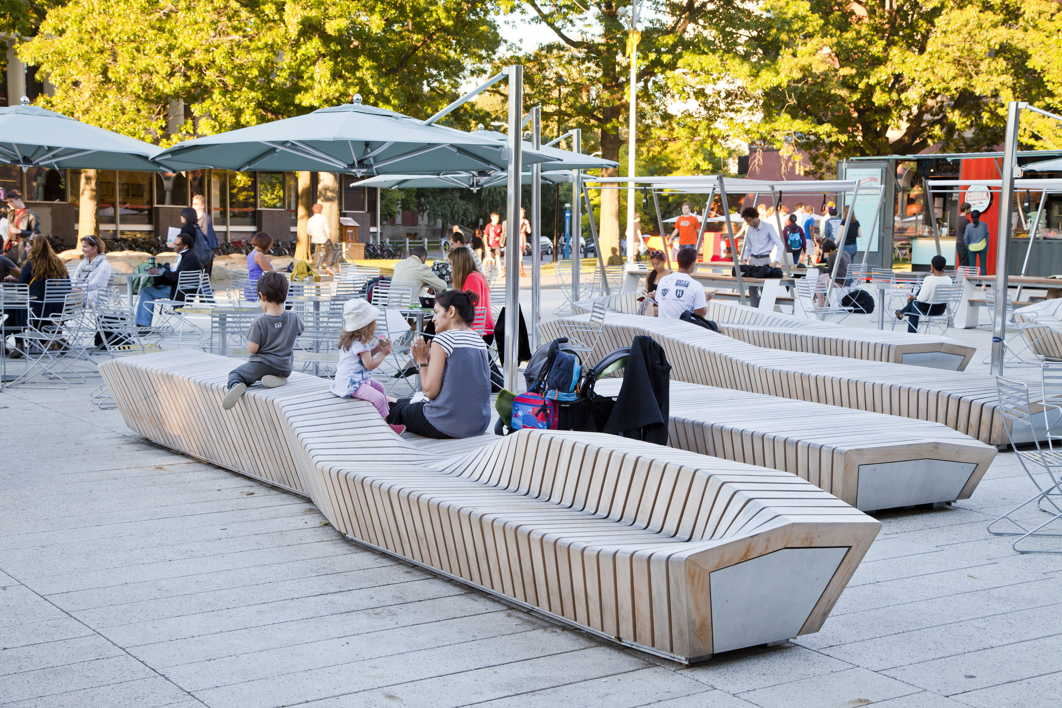
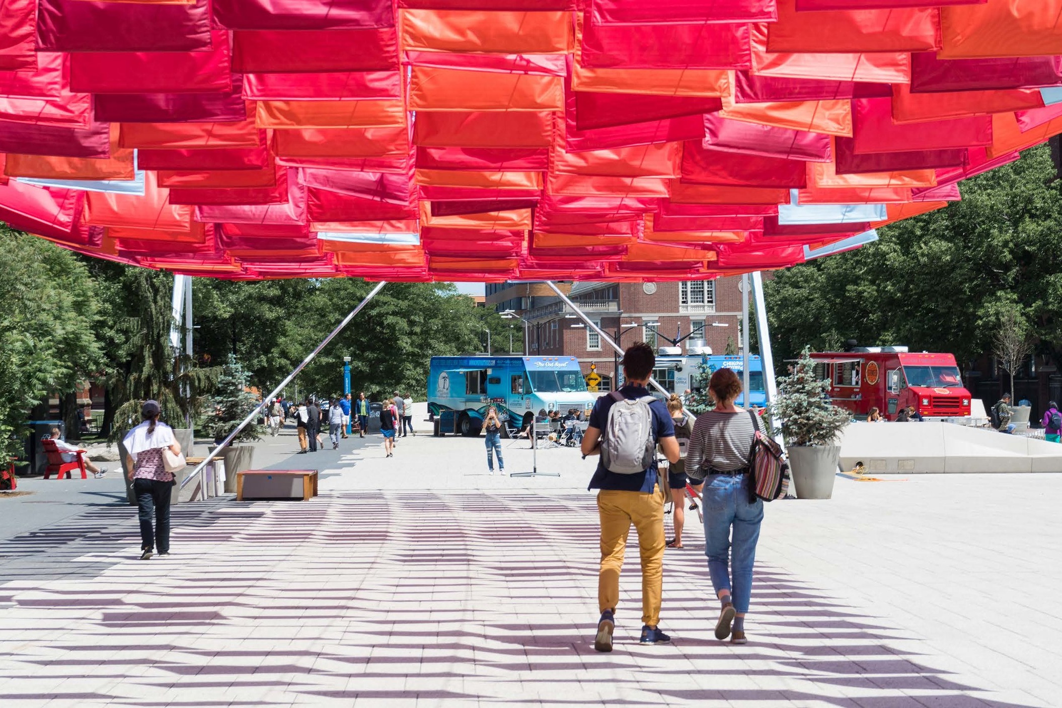
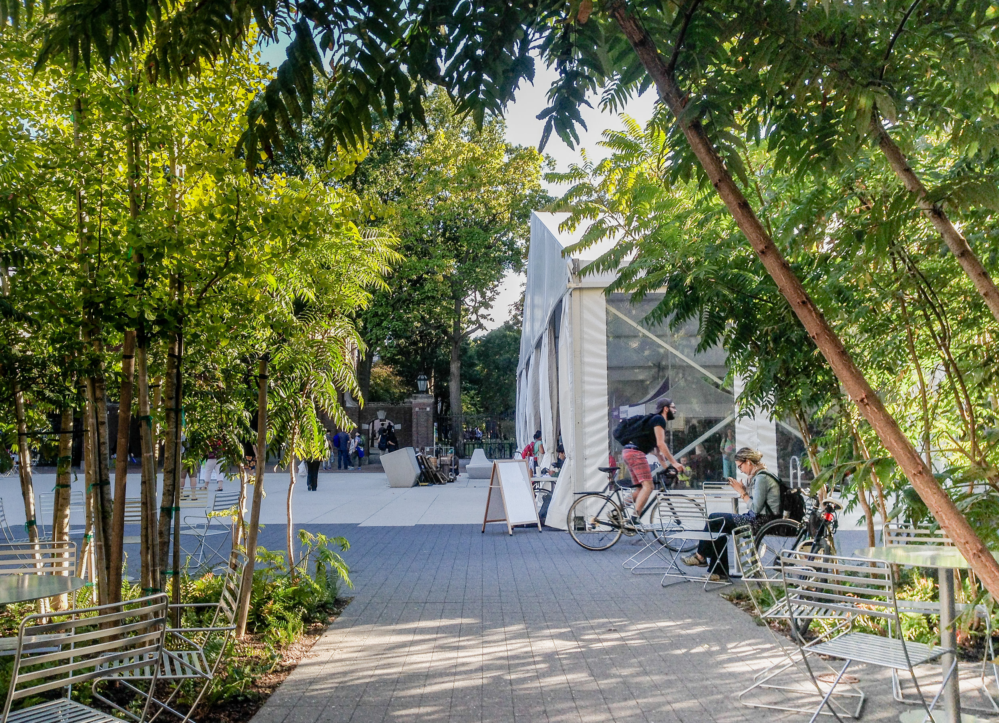
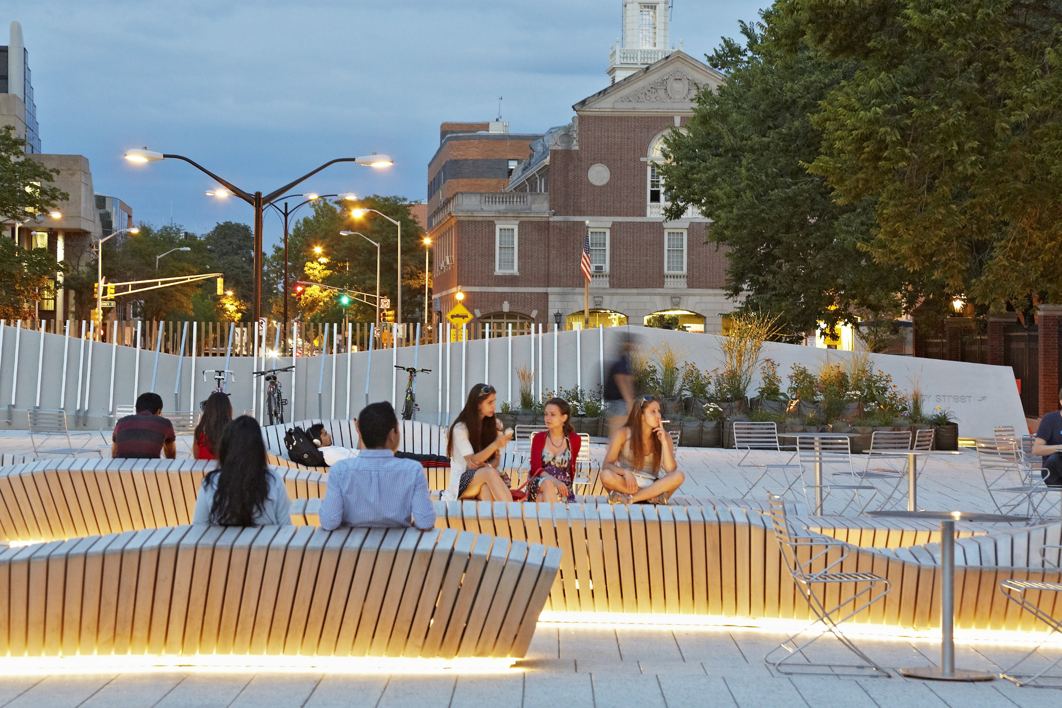
The Plaza at Harvard University is a gathering space at the heart of the university, designed to serve students, faculty, staff, visitors, and the local community. Sitting atop the Cambridge Street Underpass, the site connects the historic Harvard Yard with the University Science Center and North Campus, and exemplifies a new kind of public infrastructure—acting as a model of contemporary sustainable design in service of rich and exciting social spaces.
Replacing an underutilized and derelict field, the new space offers a high-performance surface, accommodating utilities, water, and heat management in an articulated ground plane that responds to storm water drainage and local circulation flows. The plaza is a hub of campus life, drawing students to large and small events of all kinds, including a farmers’ market, food trucks, impromptu performances, and alumni gatherings.
Seventeen custom benches in seven distinct designs encourage casual gathering for students and locals alike, and in an effort to enhance sustainability, the wood was sourced as remnant material from a nearby construction project. In addition, the pavers utilized waste porcelain from a Kohler plant adjacent to the paving manufacturer. Lastly, groves of sumac and ginkgo inventively integrate sustainable stormwater management and provide a quiet refuge.
During the design process, a series of interim programs were initiated in order to both build momentum and increase publicity for the project while simultaneously cultivating a civic audience for the future plaza. The Plaza at Harvard has become an example of integrating programmatic and physical design strategies. The once barren void is now the heart of campus life, providing a new meeting ground for the diverse campus community and strengthening the university’s connections to its neighbors.
AWARDS 2015 Boston Society of Landscape Architects Honor Award. College and University Design
Client
Harvard University
LOCATION
Cambridge, MA
Timeline
2011 – 2013
Status
Built
Size
2 acres
TEAM
Stoss Landscape Urbanism
Vanasse Hangen Brustlin
Simpson Gumpertz & Heger
Project Projects
Light THIS!
Thompson Engineering
Pine & Swallow
Vav International, Inc.
Parallel Development
Building Conservation Associates, Inc.
Haley & Aldrich, Inc.
Howeler +Yoon
Irrigation Consultants, Inc.
Harvard Plaza has become an example of a highly flexible space that supports programming year round including; markets, food trucks, art installations, concerts and private events.
The site sits atop the busy Cambridge Street underpass that divides the campus. This unique challenge necessitated an innovative approach to sustainability and design. Multi-functional concrete walls and wooden benches designed with the human body in mind and fabricated from sustainably-sourced and reused yellow cedar accommodate people's bodies in various ways, providing moments for individuals to sit alone or in groups; in sun or full shade; lounging or seated next to another. Low-energy LEDs reflecting off the plaza beneath the benches provide a soft reflective glow at night, inviting everyone to lounge during cool summer evenings.









