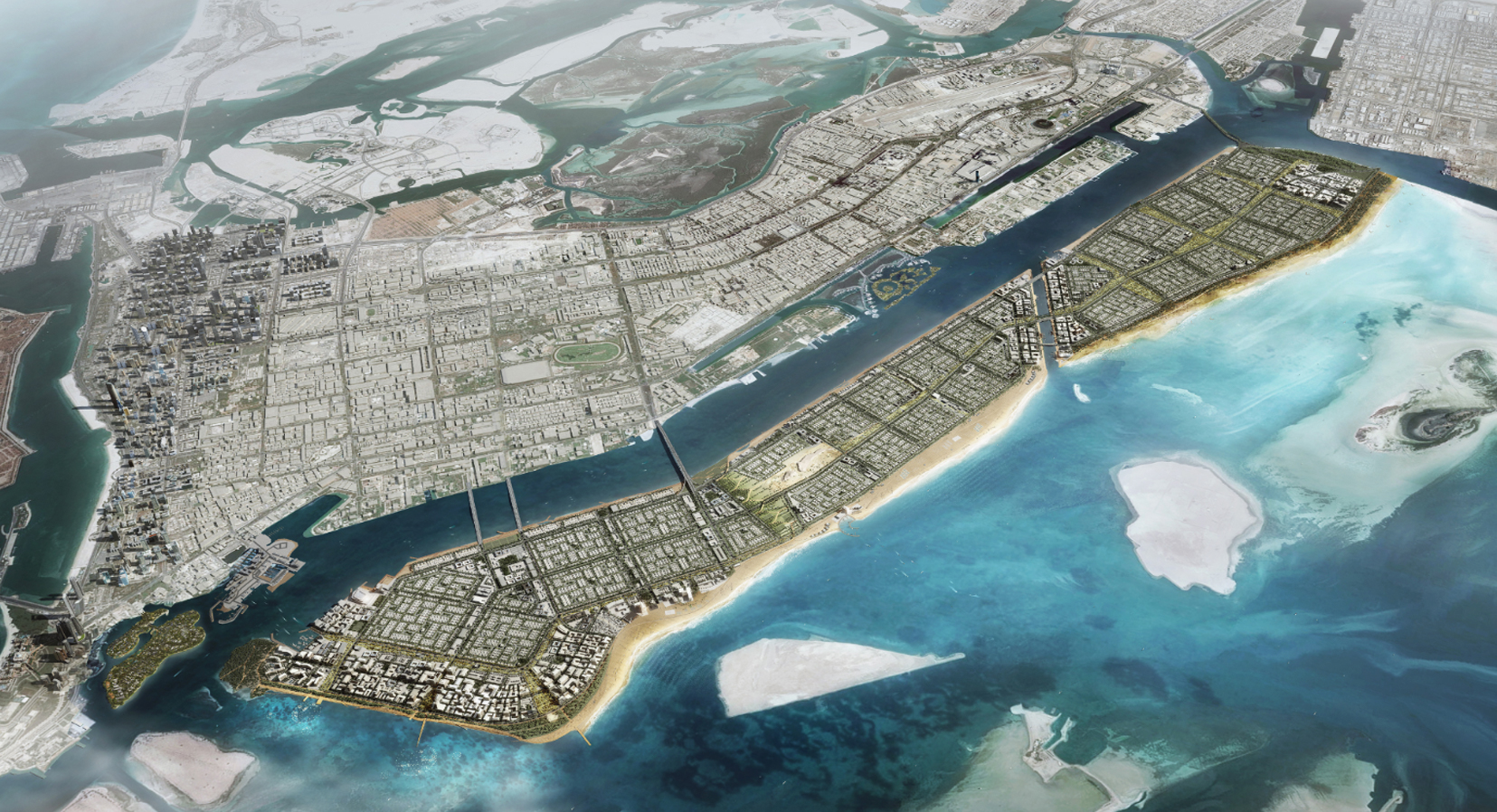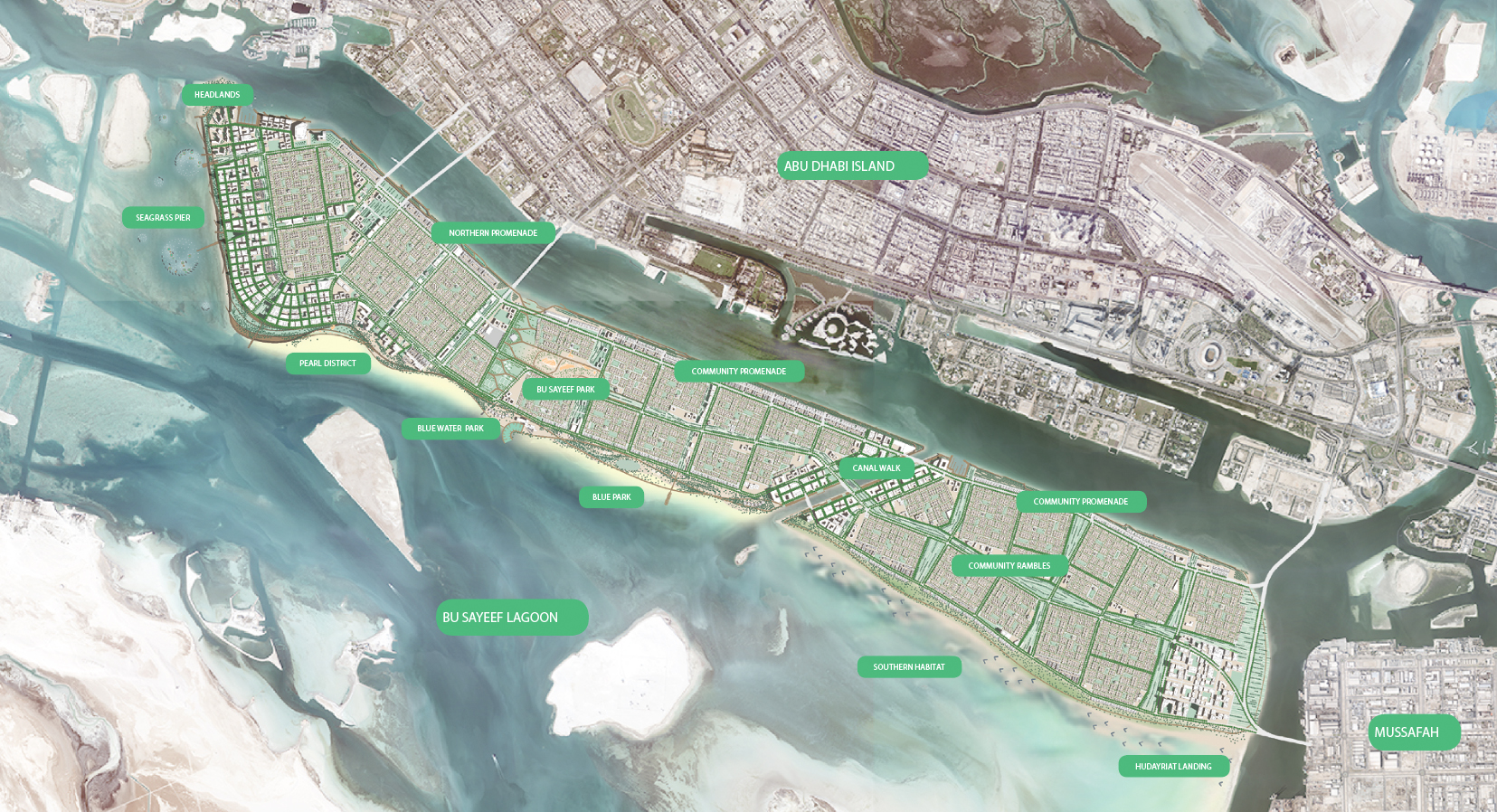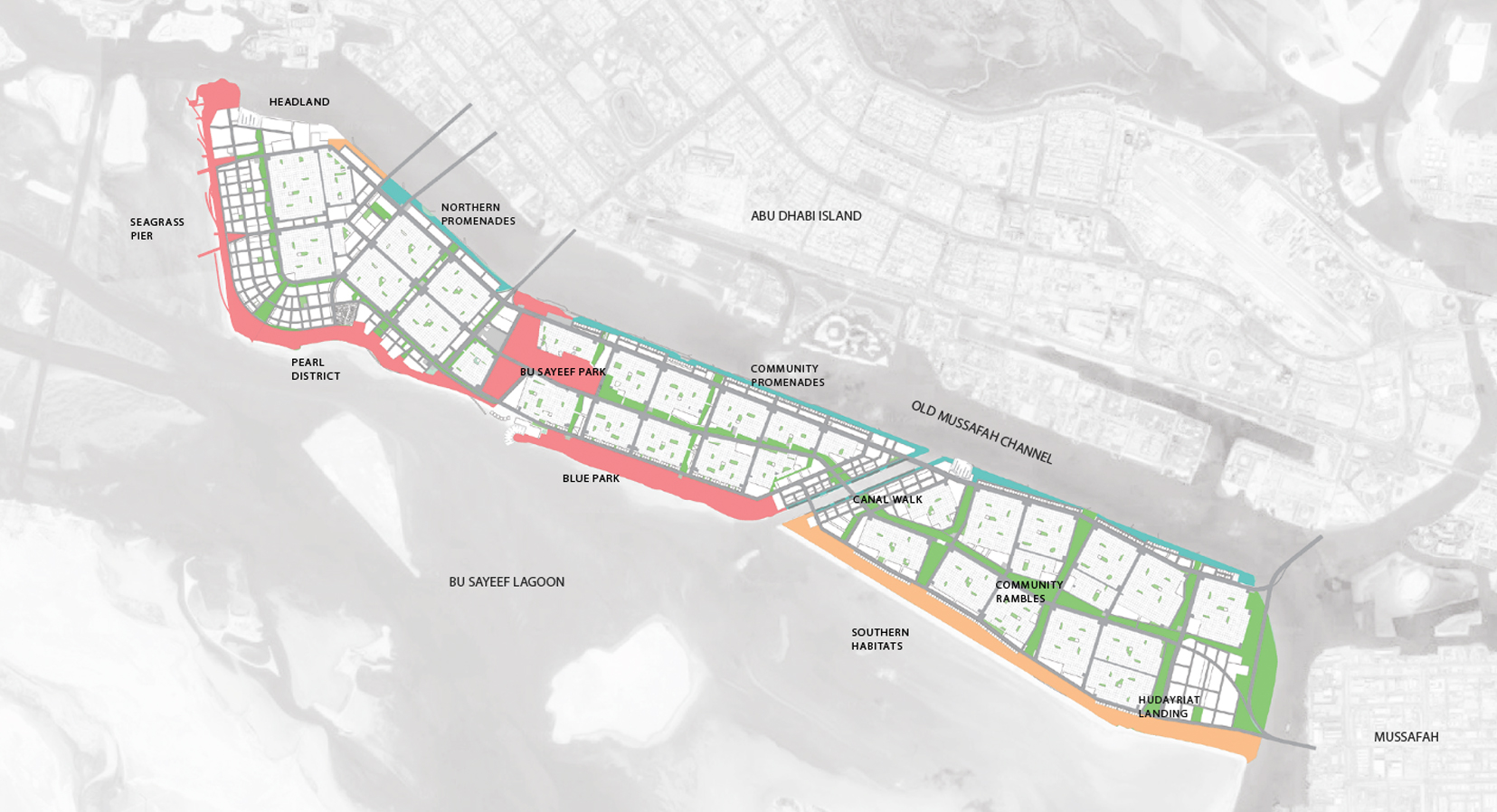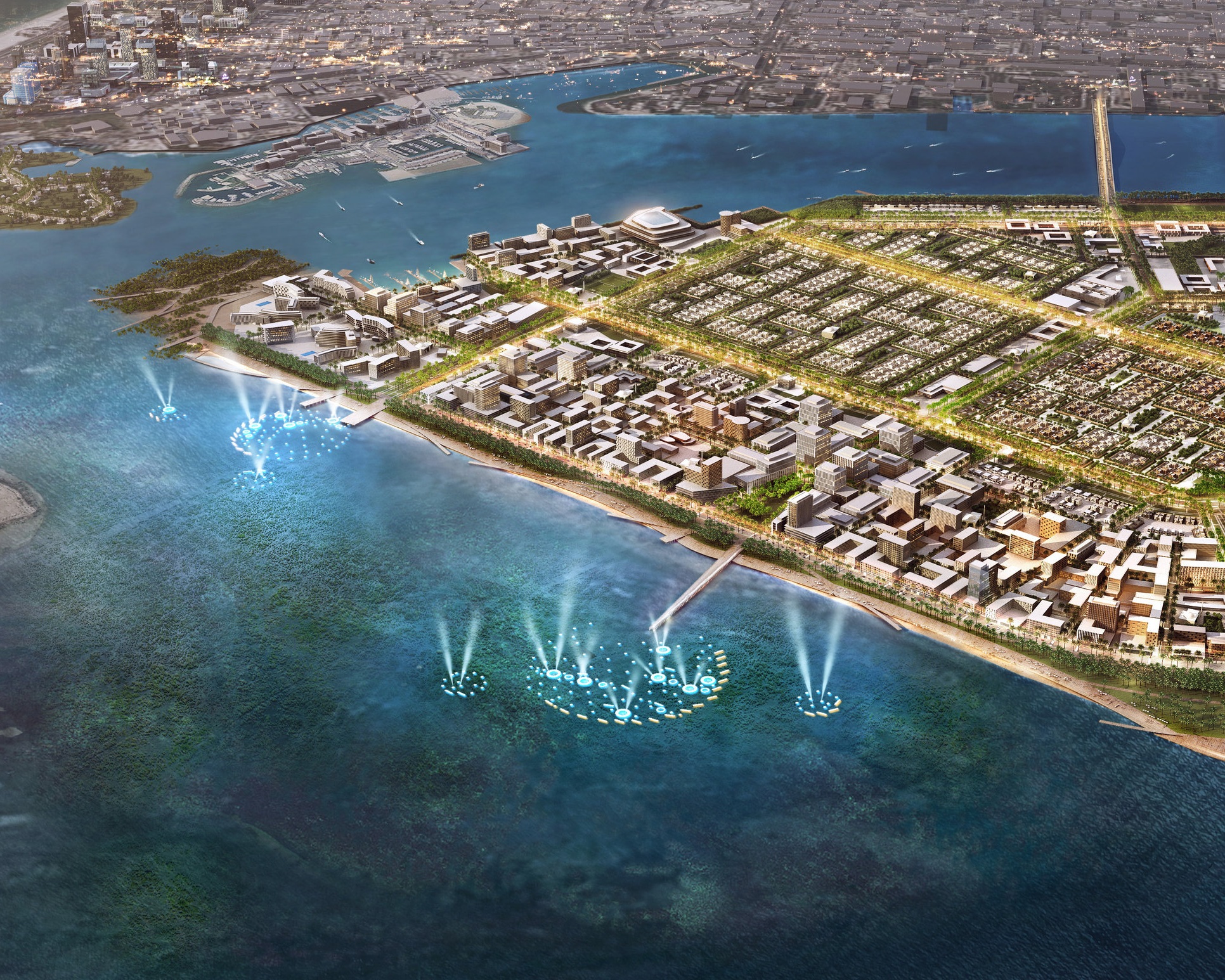hudayriat



Led by CBT, Stoss engaged with the Abu Dhabi Urban Planning Council to create a master plan for a new urban development off the southwest coast of Abu Dhabi. The project focuses on developing a concept and master plan for Hudayriat Island, an 11 square mile reclaimed area divided by an existing canal.
The master plan proposes a 25 mile long continuous, publicly accessible waterfront around the entire perimeter of the island, one that incorporates a diversity of waterfront typologies including beaches, parks, promenades, canal walks, mangrove areas, habitat zones and marinas. In addition, the plan does this while also taking advantage of the island's varied and unique natural features, including archaeological areas. Coastal processes, safety, and water quality have been carefully considered when determining the location of beaches. The western edge of Hudayriat Island, and the areas adjacent to the existing canal, will be vibrant and walkable urban districts, utilizing compact urban grids to provide active mixed-use streetscapes. Waterfront paths will provide opportunities for outdoor dining and also showcase the area’s natural and archaeological features, while piers extending into the seagrass area to the west will provide a landmark for the island. At night, this unique water feature will provide an illuminated backdrop for activity along the water’s edge.
While the generous and unique waterfront public realm remains a key attraction element for the island, other planned areas will also draw visitors from other parts of Abu Dhabi, the UAE and abroad. These include vibrant and walkable urban districts, eco-tourism destinations, civic institutions, innovation centers, and substantial open space elements. A primary Central Park, designed around the unique topography of the island’s Zeugen, is a major feature of the master plan with secondary and tertiary network of open spaces that will serve as a nexus of multiple pedestrian and cycling paths and linear parks. All together open space comprises 26% of the island’s total land area, increasing the overall open space per capita ratio for central Abu Dhabi from 3.4 sqm to 14.3 sqm per person. This brings the city more in line with international standards for open space.
Timeline
2017
Status
Complete
Size
11.4 sq. miles
client
Abu Dhabi Urban Planning Council
location
Abu Dhabi, UAE
TEAM
CBT Architects (Lead)
Stoss
Seagrass Pier and Floating Wetlands
Meadows of seagrass located off the west coast of the island, and a pier from the beach extending into the meadows, allow visitors to observe the seagrass and witness this unique ecosystem in action. The pier structure is designed with a minimal footprint, and shading along its length will not add to the overshadowing of the seagrass. The pier, along with environmentally responsive lighting, can promote activation and act as an anchor public space and art feature. Smaller elements such as responsive lighting and floating habitat will provide a dramatic effect from early in the project lifespan and can be constructed to have minimal impact on the current shallow waters and habitat. Larger elements, such as floating platforms and docking space for kayaks, will be possibilities after climate change raises sea levels.
Piers extend into the


