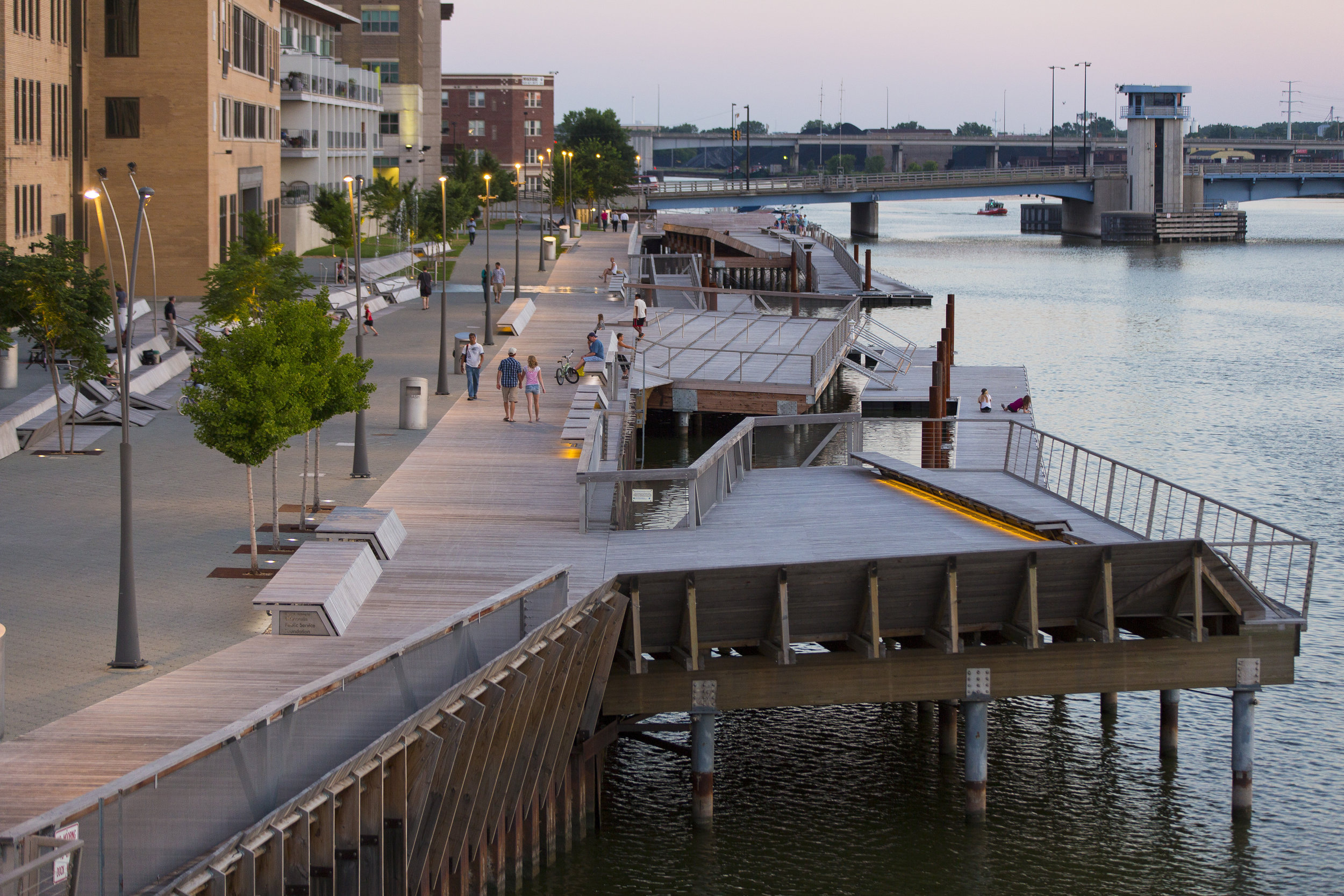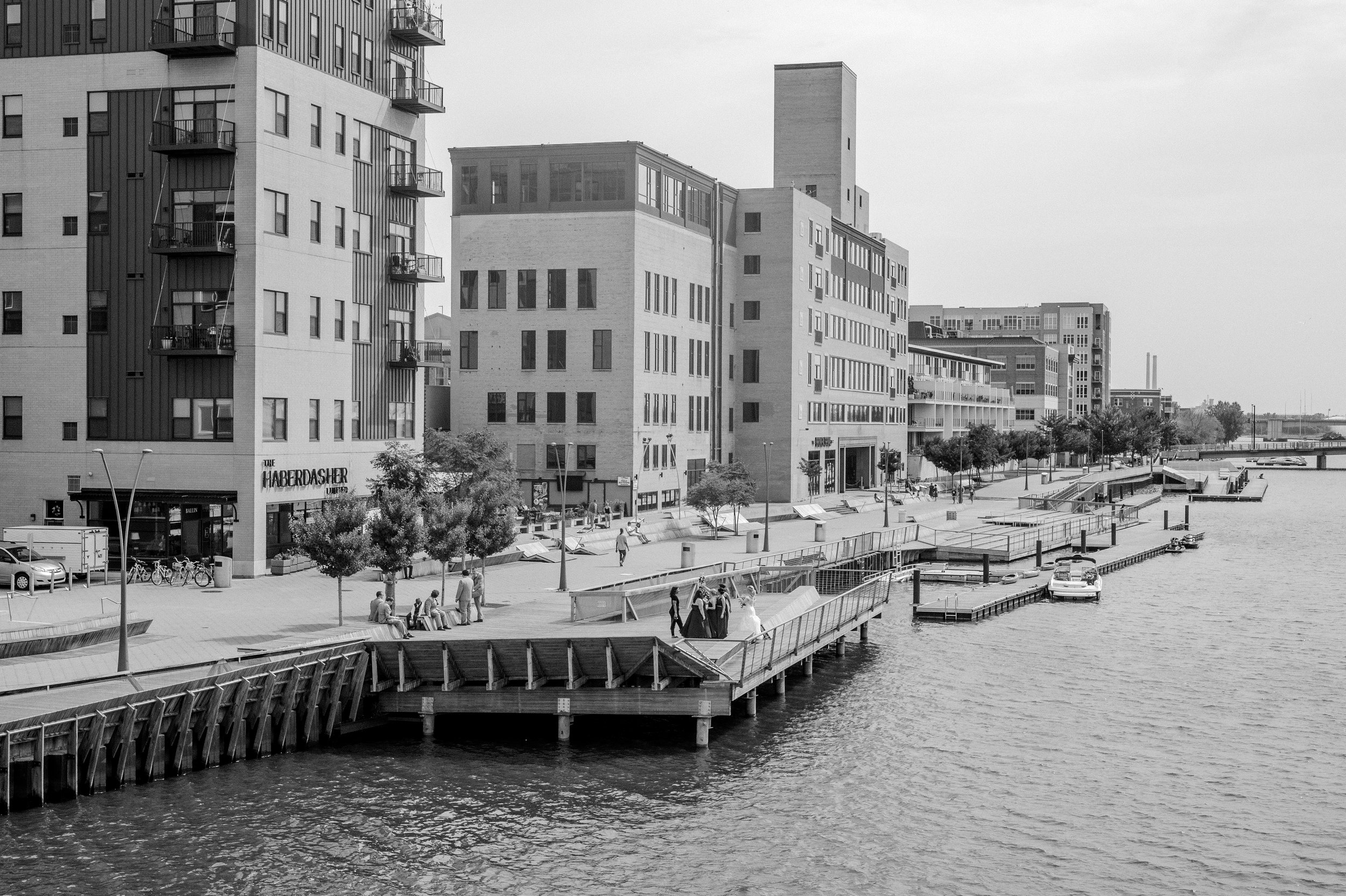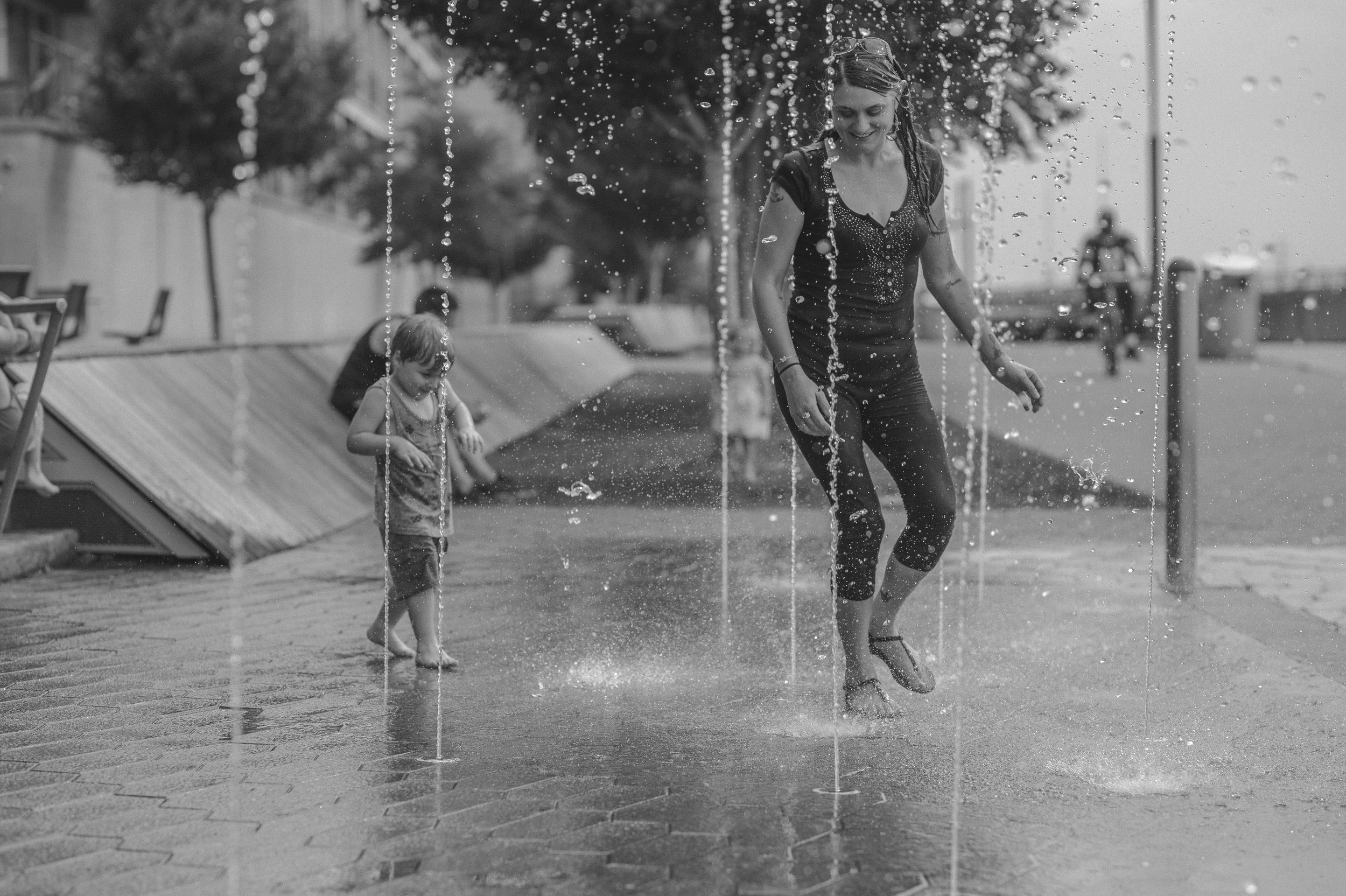fox riverfront
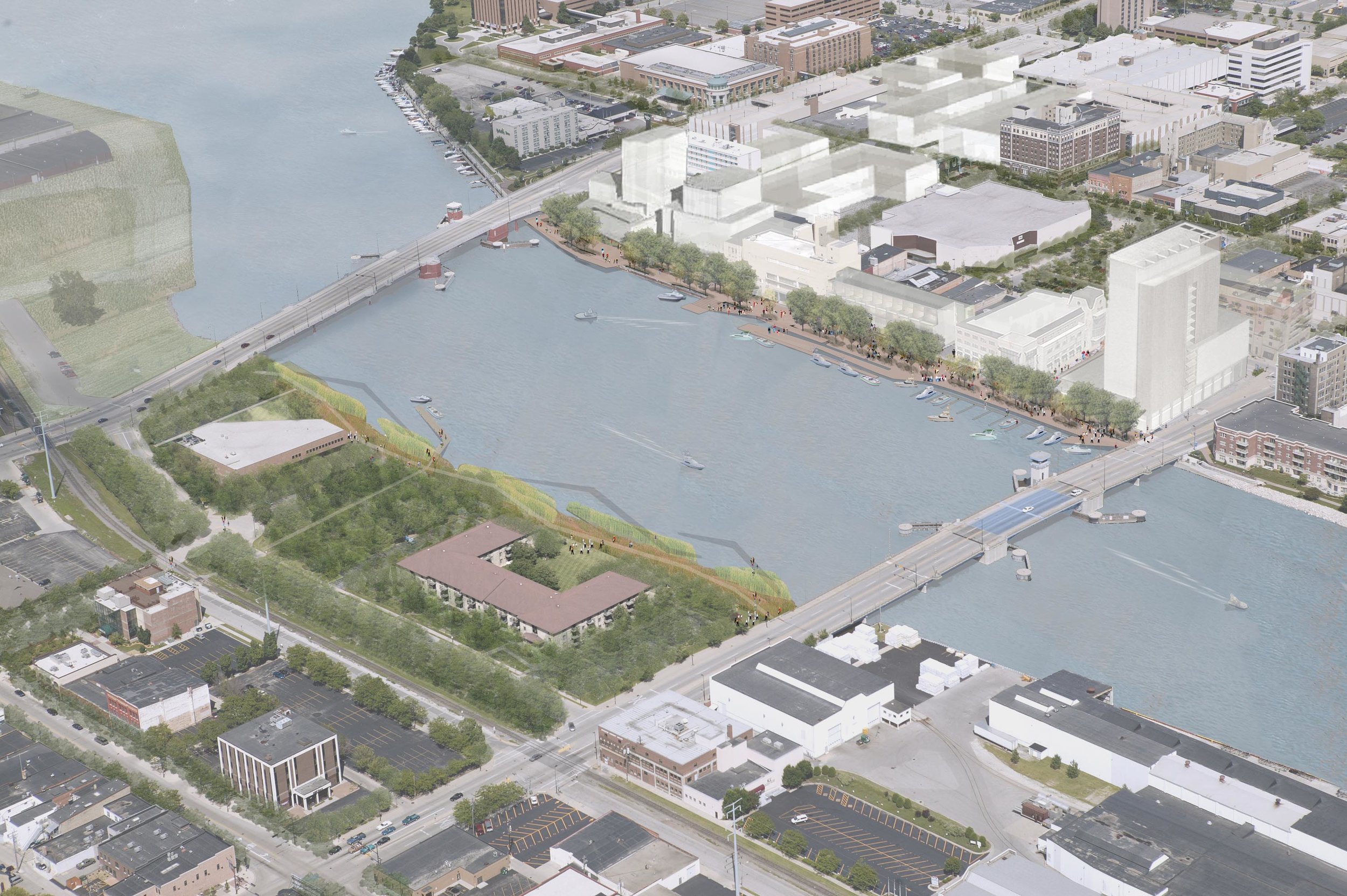
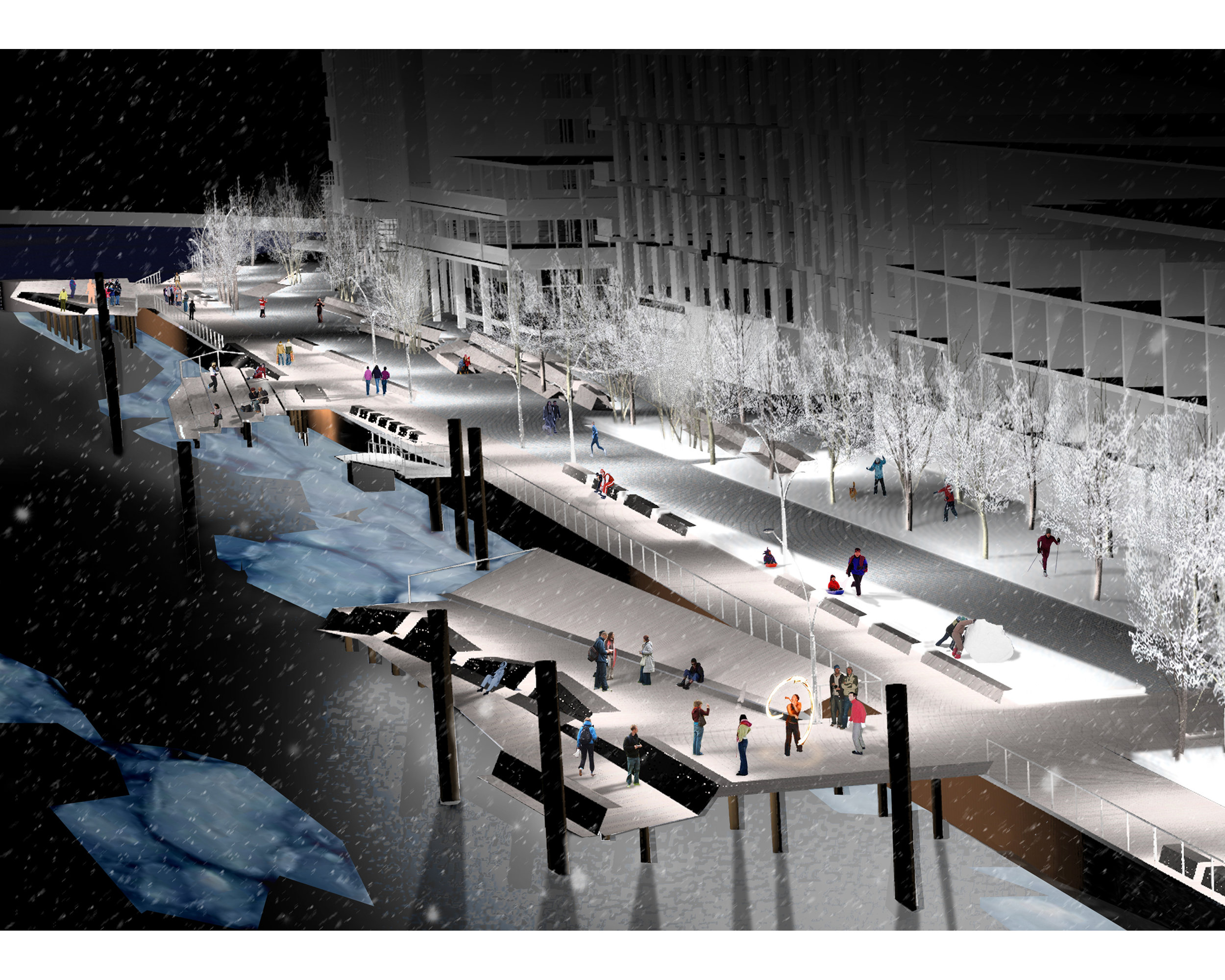
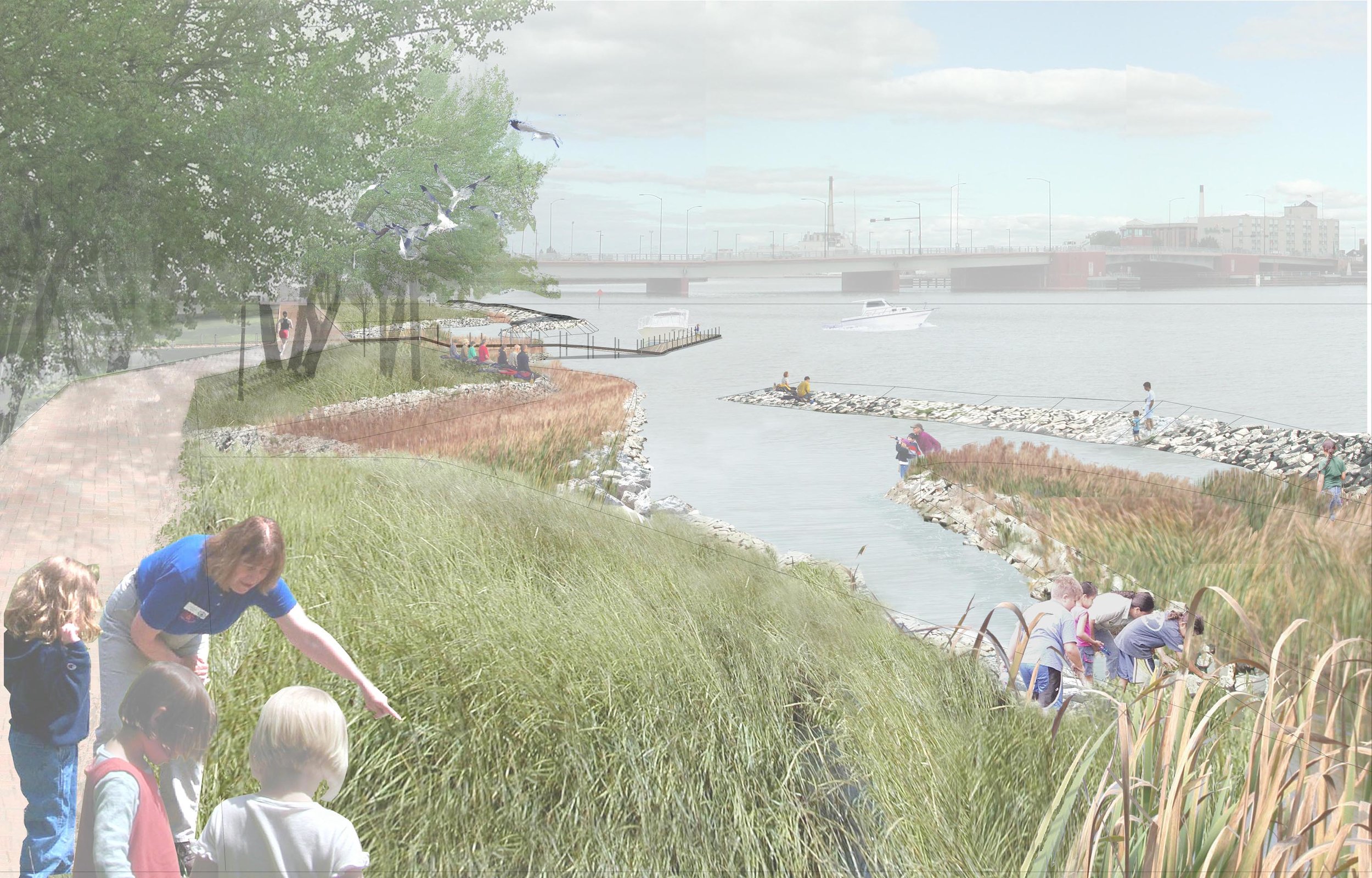
The goal of the Master Plan is to activate the downtown riverfront by creating a combination of public and private amenities and destinations that reinforce one another. The financial and programmatic ideas include transforming about six square blocks of urban fabric, reaching back into downtown. The framework reconnects city streets and creates new development parcels where symbiotic programmatic relationships between proposed buildings and open space would reinforce one another. The design accommodates the trail circulation network and reinforces pedestrian connections at the streets which terminate at the waterfront. It is particularly important that Washington Street on the east and Broadway on the west have sufficient points of access for waterfront activity to enliven other parts of downtown. Connections at the bridges serve to unify the pedestrian circuit around the civic room.
The Fox Riverfront Master Plan creates unique visions for each side of the Fox River. The west side would have a distinctly ecological and educational emphasis. The west riverfront softens the river's edge through strategically placed terraces, incorporating a planted landscape that re-establishes wetland conditions and provides a new riverine habitat.
In contrast, the eastern side of the waterfront would tie back into downtown, creating a new active and civic destination—acting as the front porch for the city. The downtown side is activated by an undulating wooden surface that provides spaces for gathering, docking, watching, and playing. The Master Plan supports the inclusion of retail and commercial activity at the ground floor of all development projects along the riverfront, including cafes, restaurants, and public markets. Portions of the riverfront boardwalk will function as spill-out space for such establishments, allowing for cafe seating to occupy boardwalk terraces. Ultimately, this master plan culminated in the construction of CityDeck.
Timeline
2005
Status
Completed
Size
5 acres
client
City of Green Bay
location
Green Bay, Wisconsin
TEAM
Stoss
Vetter Denk Architects
STS Consultants
Arup
CityDeck has become the ‘front porch’ for the City of Green Bay, connecting the city to the Fox River.


