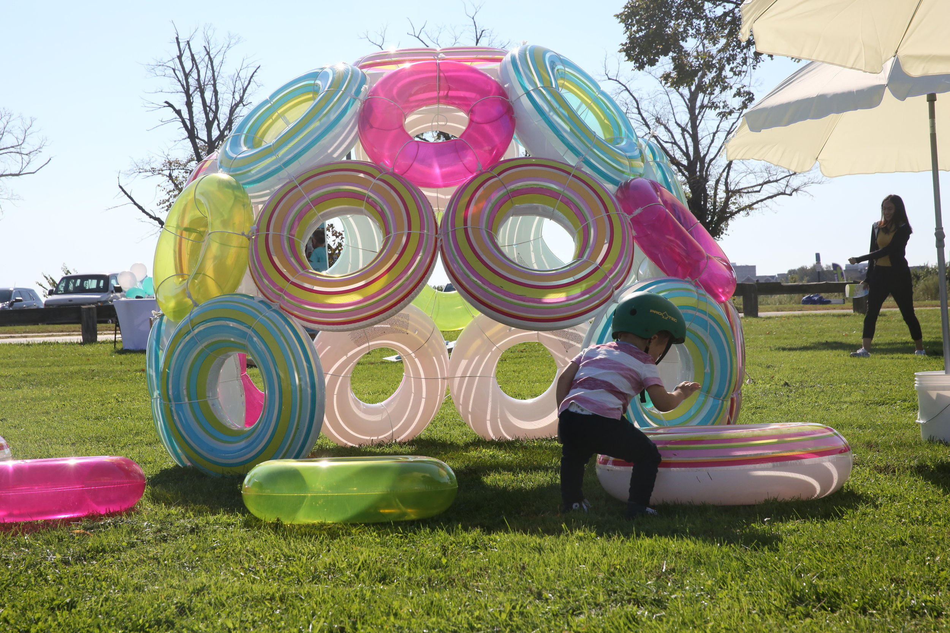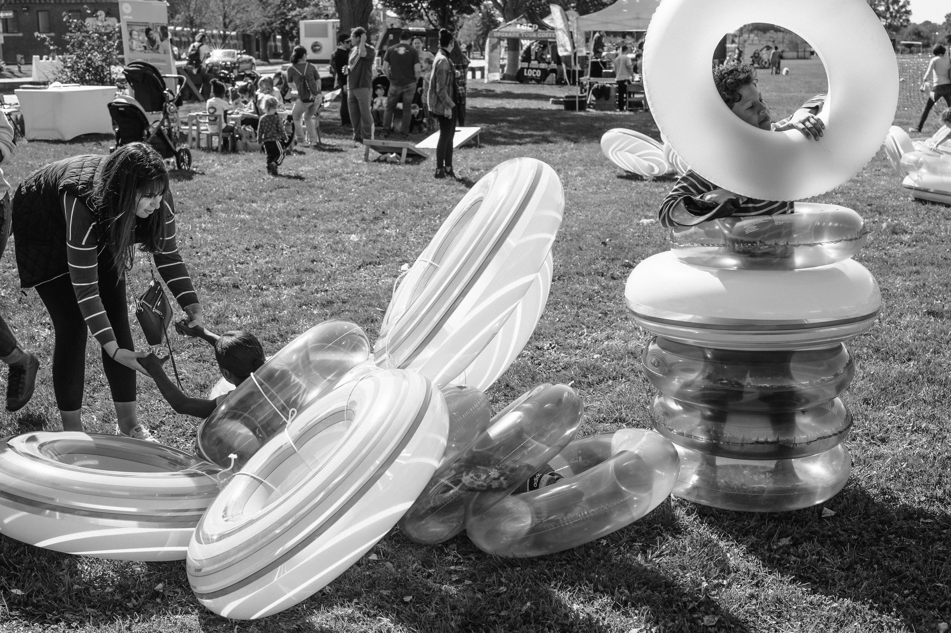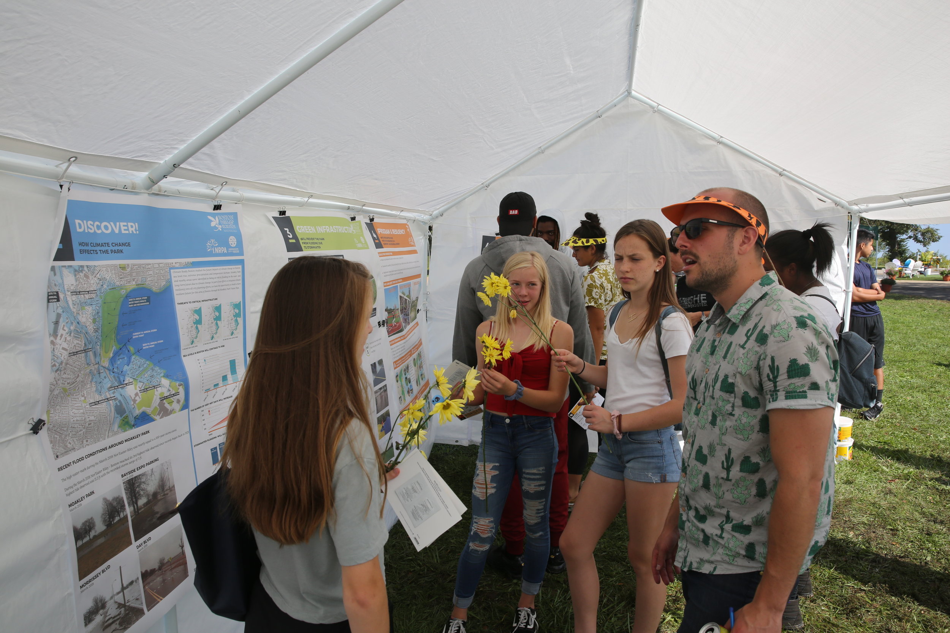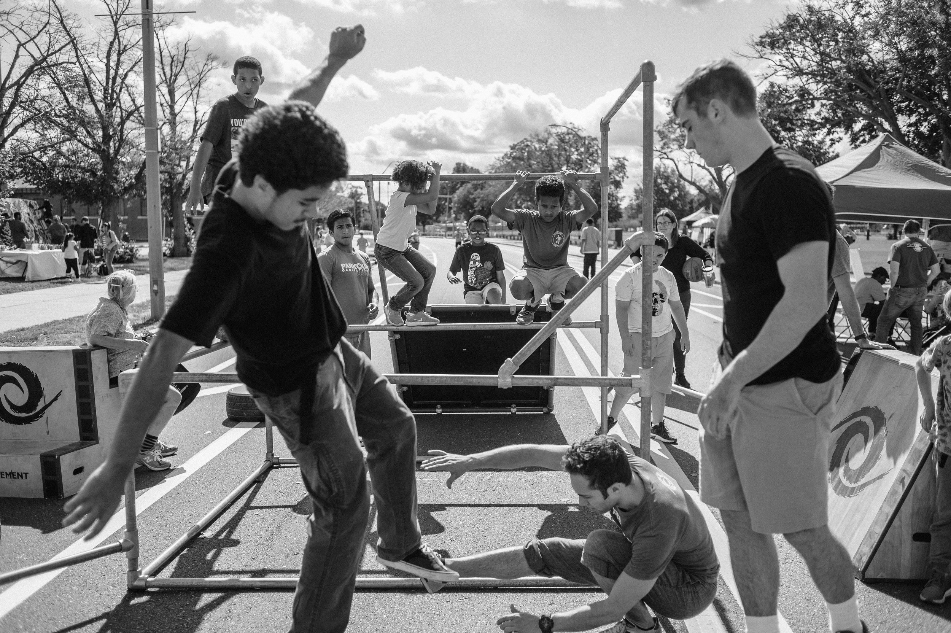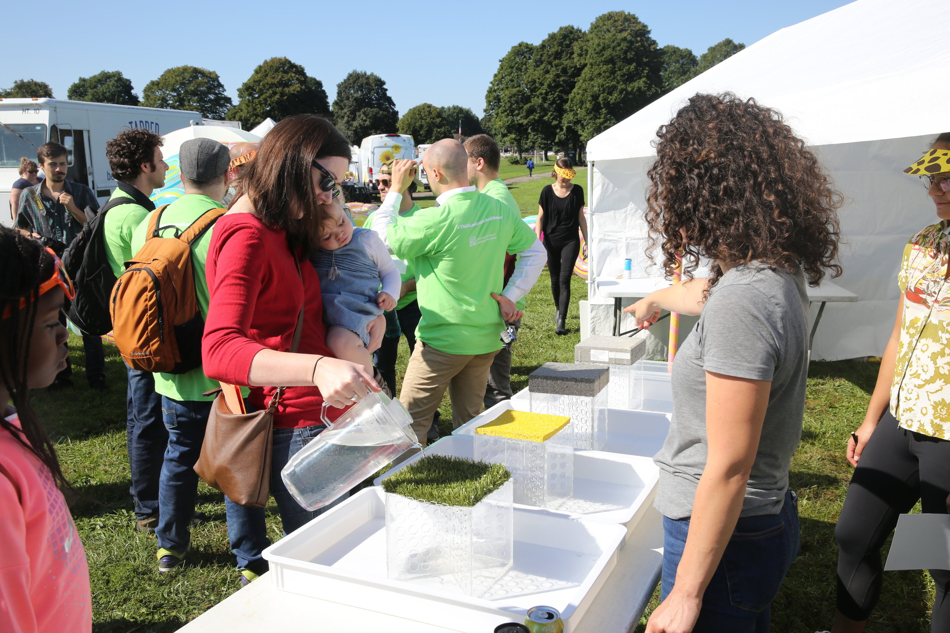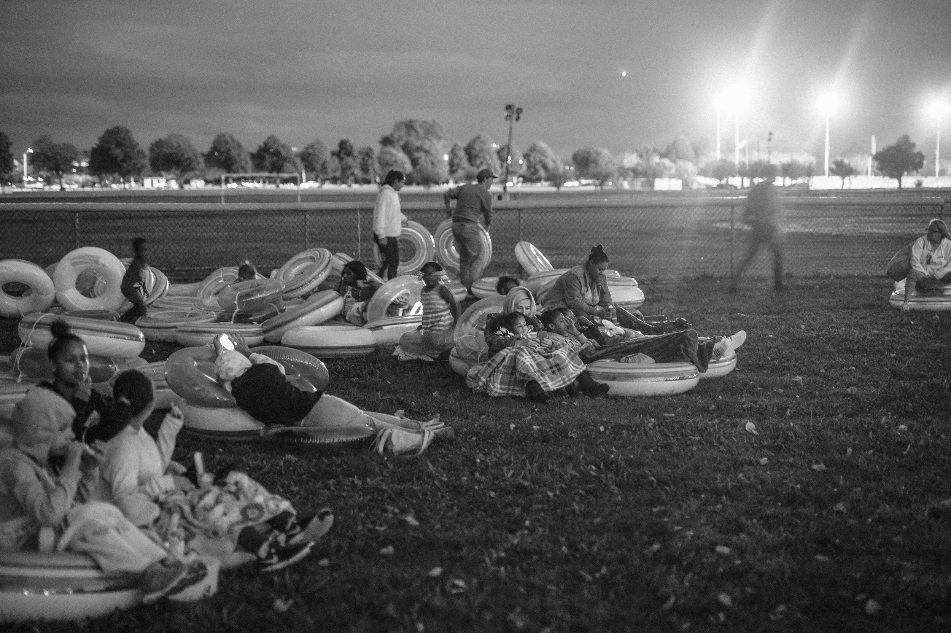Joe Moakley Park 2018, Boston, MA | Image ©2018 Mike Belleme
Recently, I was privy to a lecture by Mitchell Silver, Commissioner of NYC Parks, where he shared his thoughts on the difference between equity, diversity, and inclusion and how it informs his team’s approach to public open space. Often, we casually interchange these words as we conceptualize and work on our projects, so it was helpful to take the time to look deeper at the meaning, differentiation and application of these distinct ideas. Increasingly, our work at Stoss is intensely focused on diversity, equity and inclusion in the public realm and it’s imperative that we deeply understand the terminology.
Equity
Equity is defined as, “being fair or impartial” which of course can be applied in a myriad of ways. The example Silver gives is the distribution of funds for NYC Parks throughout the decades. While the City had a high walkability score (81.5%) at the onset of his tenure, what he found upon further investigation is that many of these parks, 215 in all, had received less than $250,000 over the course of 20 years—leaving them blighted, tattered and virtually unusable. And, of course, this disinvestment was primarily in lower income communities. Improving the equitable distribution of funding or making appropriate investments to meet the need where it exists today is one component. Yet, equity also includes the equal distribution of parks or open space throughout a city (ie) NYC has the goal of every citizen to be within a 10 minute walk to open space. Moreover, understanding how discrimination and historic cultural ramifications play into equity should also be a key consideration in the planning process.
Our work in St. Louis on the Chouteau Greenway Framework Plan is a prime example of making equity a priority. The overall concept was grounded in the team’s intention to not only connect St. Louis’ Forest Park with the Gateway Arch in predictable linear fashion through the central corridor, but to intentionally include spurs north/south connecting Fairground to Tower Grove Park. This involved an explicit focus on linking 20 city neighborhoods, specifically to include and celebrate those communities suffering from historic disinvestment.
Diversity
Diversity focuses on valuing and including different perspectives. Parks and open space provide critical physical and mental wellbeing for all people regardless of age, culture, socio and economic background. In fact, it is believed that 80-90% of our health is determined by social determinants like access to parks and open space. As we all know, demographics are changing in the US. Our population is aging, diversifying and changing perspectives. According to Pew, “the non-Hispanic white population will increase more slowly than other racial and ethnic groups; whites will become a minority (47%) by 2050. And, the nation’s elderly population will more than double in size from 2005 through 2050, as the baby boom generation enters the traditional retirement years.” The implications are vast. With 6 generations living at any one time, each is bound to value different types of things within an open space.
Factor in race, culture, ability and economics and designing for diversity becomes a complex, even daunting, undertaking. Public open spaces must reflect multiple values and preferences as well as acknowledge and tackle overt and embedded discrimination. Rules and regulations once intended to protect may need to be rethought. In NYC for example, park signs that read, “no adults except in the company of a child”, were dismantled under Silver’s leadership as they excluded elderly patrons (or those without children) who want and deserve to sit on a bench, enjoy green, open space and be integrated into the community.
In redesigning Moakley Park, a 60 acre waterfront park in Boston, our team carefully considered how to transform a park that was largely geared towards organized sports, into one that was inclusive to a wide generational, cultural and ability range. Active recreational areas co-exist with adventure playgrounds, community gardens, and informal gathering spaces. Different types of programs have been distributed throughout the park and larger picnic and grilling areas have been added to allow for large family gatherings, spaces often used by Latino and other immigrant communities. In addition, the team considered park access to ensure that there were thoughtfully positioned pathways to and through the park as a means to introduce new areas of the park to different types of people and facilitate those accidental collisions that help people get to know one another.
Inclusion
Silver talks about inclusion as allowing people to participate in the process, essentially truly listening and incorporating their stories, feelings, history and dreams in the design of an open space. Understanding that every choice counts and incorporating a robust, open and diverse community process into any project is no longer optional but is critical to creating spaces that remain active all year long and are beloved by the community. Hearing these voices and internalizing the feedback is key to designing for diversity, programming for all constituents and creating spaces that are flexible, able to evolve over time and are used in all four seasons, day and night. In the case of the Chouteau Greenway, the project’s working groups were developed very carefully by Great Rivers Greenway to reflect the full demographics of the city in terms of age, race, socio-economic background and geography to ensure that all people had a voice in the process.
In 2020 and beyond, each of these terms—equity, diversity and inclusion—must be thoughtfully considered separately and in tandem when designing open space in the public realm. Parks and public spaces borne from inclusive processes that explicitly give value to these ideas result in spaces that are more welcome and more used by a wider cross-section of people; they are more successful in capturing the true spirit “public” space.



